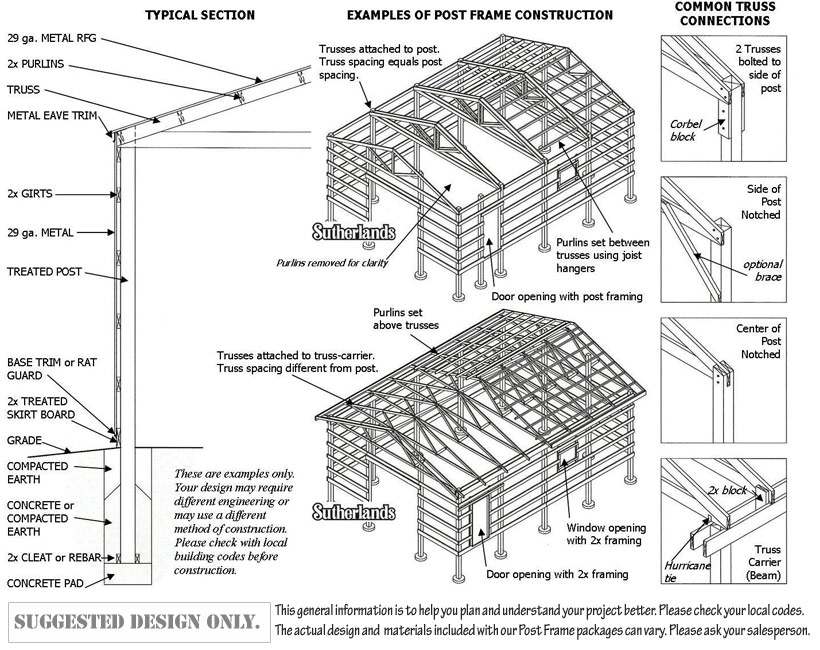Post Frame Building Basics
Post Frame Basics:
This is an introduction for the Do-it-yourselfer who may be considering building a post-frame building. Although post and timber architecture has been around for centuries, post frame systems were first developed in the 1930’s and refined in the 1970’s and 80’s. Post-frame buildings use load bearing post to support the roof system, rather than the traditional 2x stud framing like you may find used on a house. There are many, many ways of designing and constructing a post-frame building so this guide will only show a few examples of common post-frame construction. Please check with your local building codes before using any of this information.

Pressure Treated Lumber: Treated lumber is primarily used for skirt boards and post. Generally, any lumber within 18” from the ground should be treated. Common preservatives are Alkaline Copper Quaternary (ACQ), Copper Azole (CA) and Chromated Copper Arsenate (CCA). CCA treatment may be used on lumber 5”x5” and larger posts in Post-Frame building use, but may not be permitted for residential decks, gazebos or playground equipment. ACQ or CCA post should have a minimum preservative retention level of .60, CA a 0.23. 2”x_ skirt board or any board in contact with the ground should have a min. of .40 for ACQ and .15 for CA-C. Treated lumber installed higher than 18” above ground may be a lower retention.
Fasteners: Fasteners used with treated lumber should be corrosive resistant. Stainless steel or hot-dipped zinc-coated galvanized steel are often used with treated lumber. For best results, use the same type of metal for fasters as the metal siding and trim: Hot Dipped Galvanized fasteners for Galvanized and Aluminum-Zinc Alloy metal, Copper fasteners for copper metal, and stainless steel for all metals including those at or below ground level. Aluminum fasteners should not be used with copper based treated lumber. The exception: bolts in contact with treated lumber need not be hot-dipped galvanized, but must be at least 1/2” thick. Your building, however, may require 5/8”, 3/4” or larger bolts to attach the truss to the post. “Galvanized Pole Barn Nails” are hardened spiral or ring shank nails for load-bearing wooden structures where superior holding power is necessary.
Posts: Treated solid-sawn post or glue or nail-laminated columns. Post sizes are often 4x6, 6x6, 6x8, 8x8 or as required by design. These are set in the ground a minimum of 1/4 its’ length, and at least 4’. Post may use 2x4 treated wood cleats nailed at the bottom of the post, concrete collars, rebar rods, or other anchors to provide uplift resistance. Embedded precast concrete piers or specially designed wood-to-concrete steel brackets are an alternate to installing the wood post below grade.
Post Footing: Concrete footer pads, usually 18”-24”, are placed at the bottom of the hole below the wood post. All concrete footers should be mixed with clean water outside of the hole, and set before the post is placed. Building size, height and other load factors will determine the pad size required, but generally the depth of the pad is 1/2 the diameter of the pad.
Skirt Board: (also Splash Board or Grade Board) The bottom wall girt, may be one or more rows of treated 2x6, 2x8, center-match (T&G 2x_) or composition lumber rated for ground contact. The bottom of any siding or wall sheathing will be attached to this. If steel siding is fastened directly to the treated skirt board, a barrier of: building felt, house wrap, window wrap or other non-metal flashing is recommended between the two.
Girt: 2x4 or 2x6 horizontal framing member nailed from post to post. Girts are perpendicular to post and may be installed upright on the face of the post, or turned flat (bookshelf) between the post. Spacing is usually no further than 2’ on-center.
Top Girt/Truss Carrier: Highest girt from ground level. In weight bearing cases (where a truss is not attached directly to a post) the girt acts as a beam and often labeled as a “truss carrier”.
Trusses: often spaced 4’ to 10’ on-center, trusses may spaced the same as and attached directly to the post, or spaced differently than the post and attached to a truss carrier beam that spans between the post. For shorter roof spans, 2x_ rafters are typically spaced 18”-30” on center.
Purlins: roof purlins are 2x4, 2x6 or 2x8 lumber that spans between the trusses to provide framing for metal roofing or roof sheathing. May be attached above the trusses on-edge or flat, or between the trusses using post frame anchors or joist hangers. Spacing will vary be design and roof load, but usually 24” on-center or less.
Siding: 29 gauge painted ribbed steel siding is one of the most common siding options for post-frame buildings. Offered in a variety of colors and ribbed patterns, it may be applied directly to the wall girts. Corrugated galvanized steel (unpainted) is an economical choice, but does not have the durability of the painted metals. Metal siding should not touch ground. Sheathing (OSB or plywood) may be applied over the girts and other sidings such as: vinyl, stucco, stone veneer, lap, panel, wood, etc. may be applied.
Roofing: As with siding, 29 ga. Painted ribbed steel is the most common roof covering. Purlins may also be covered with a sheathing and shingles and other roofing products may be used.
Most metal companies require support for metal roofing or siding at a maximum of 2’, therefore wall girts and roof purlins should also be spaced no farther than 2’ o.c. or as required by design.
Go to Sutherlands Post Frame Building Packages
